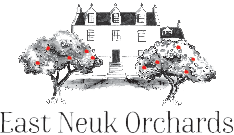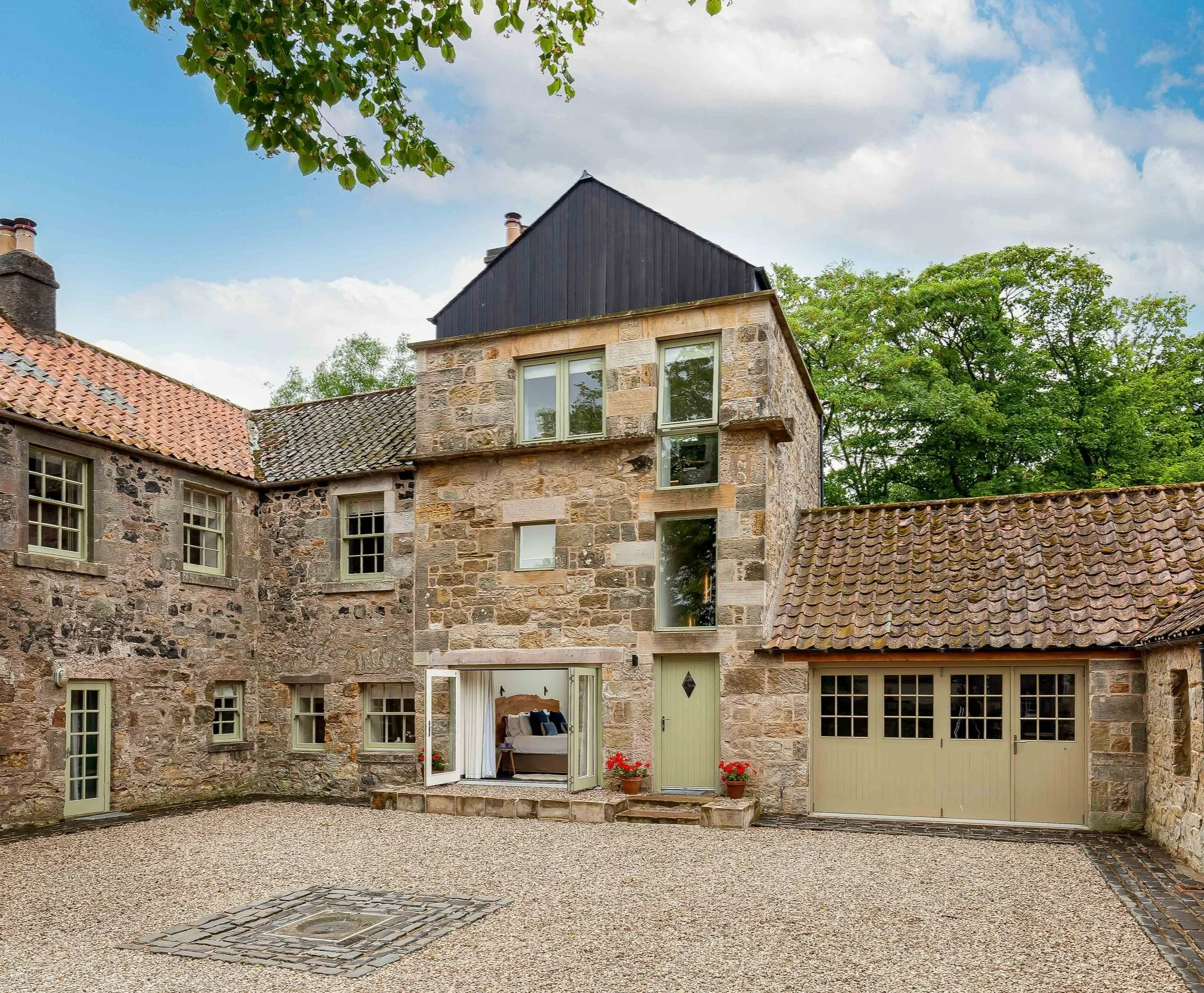
The Doocot
@East Neuk Orchards
License number Fl-00474-P
This quirky, romantic getaway has been created out of an historic and very unusual three story doocot (dovecot). The Doocot was previously an old tractor shed and with minimal intervention we have inserted a contemporary two story ‘home from home’. It is a beautiful retreat and like The Barracks, is an upside-down house with the kitchen/dining/living area taking advantage of the fabulous sea view.
When booked with The Barracks, The Doocot also offers perfect, adjacent ‘quiet accommodation’ for larger family get-togethers enabling Doocot guests to join in or opt out of activities taking place in The Barracks next door.

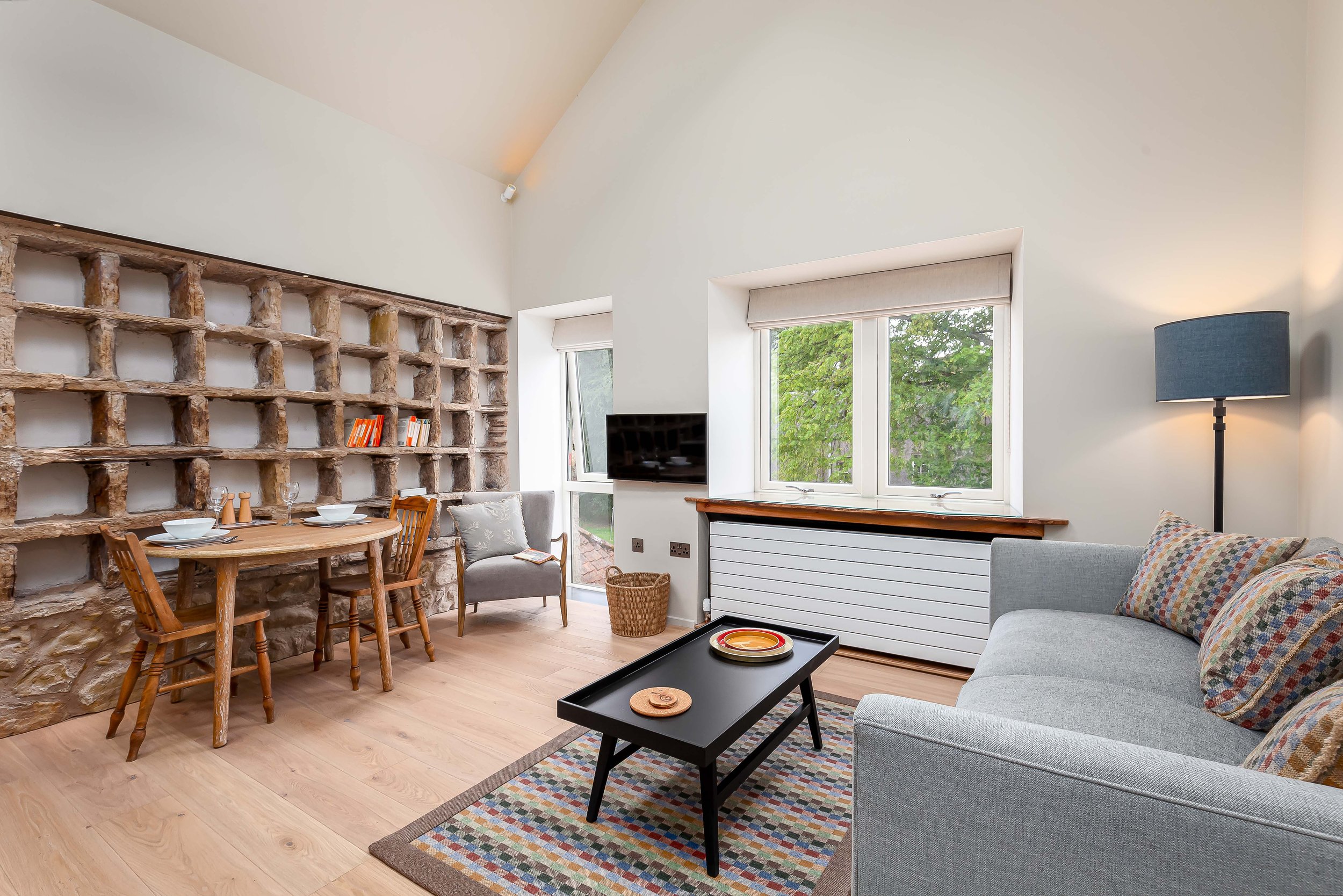
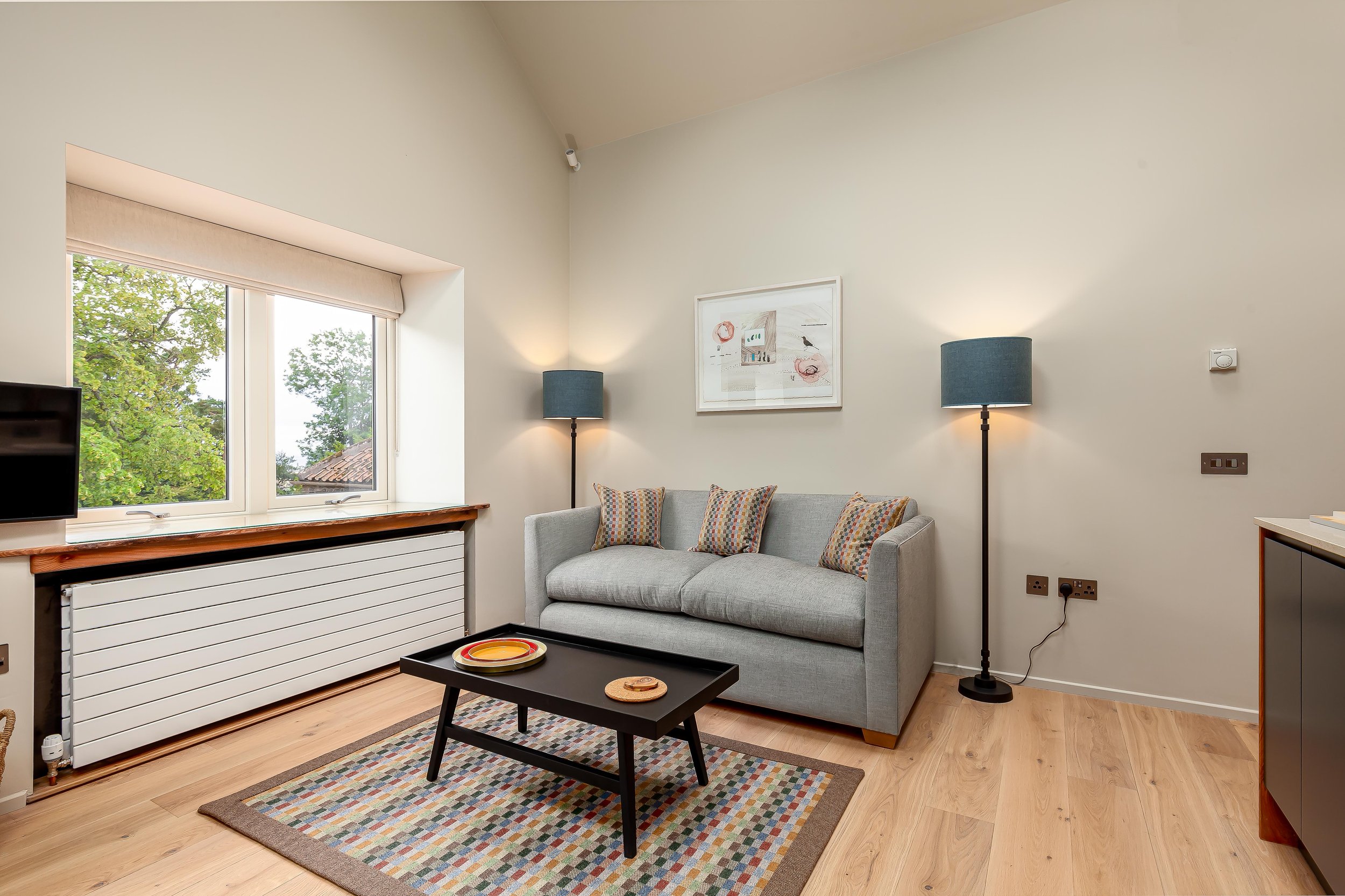

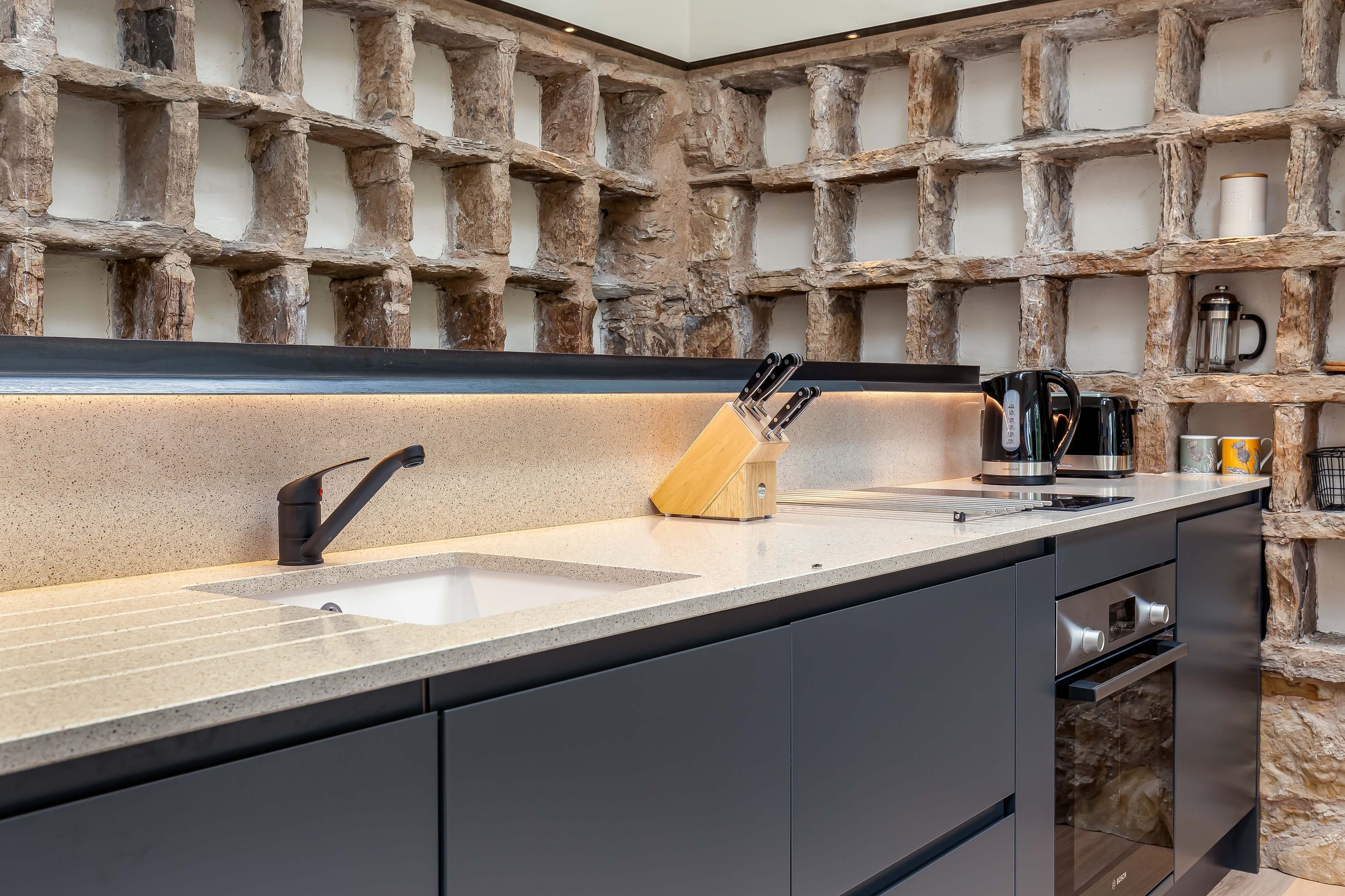





Ground floor:
There are two steps up to the entrance
Underfloor heating throughout
Bedroom with opening French doors and
an extra long, zip and link, super king size bed
(can be separated into two single beds on request)
En-suite shower/wet room with toilet
First floor:
Open plan living space with wooden floor
Living area with 32” Freeview Smart TV
Dining area
Kitchen area with electric oven/hob, fridge/freezer and dishwasher
Remote control Velux windows
